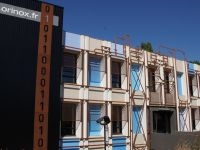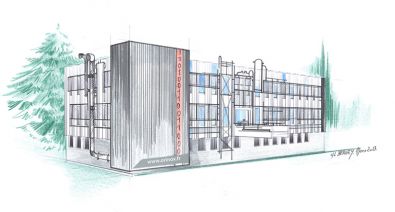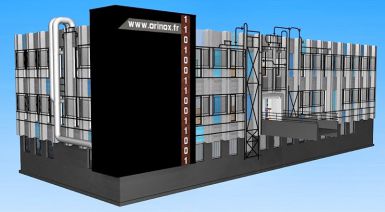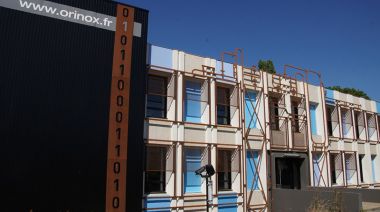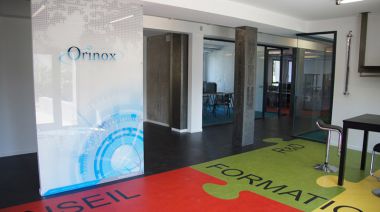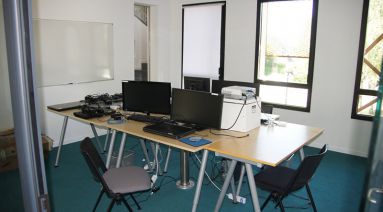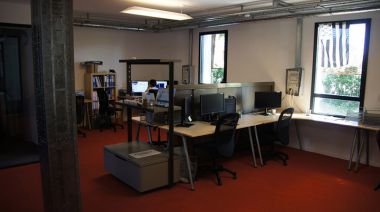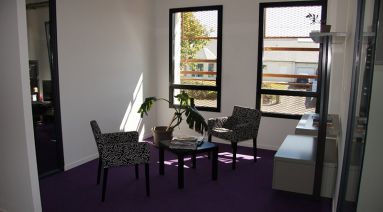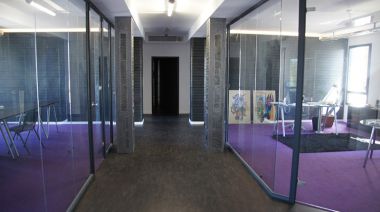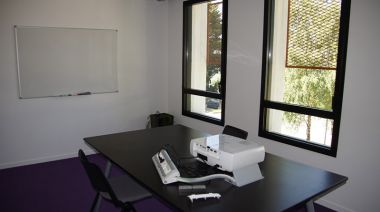Châteaubriant, February 2014
In February 2014, ORINOX West moved into its new headquarters in Chateaubriant, France. The new premises offer over 1000m2 on three levels, ample space for projected future company growth.
The building was restored and designed to offer a pleasant and modern workspaces, meeting rooms, and relaxation areas. In addition, the building will serve the function of design and training in the industrial sector.
Exterior
The building’s transformation reflects the identity of Orinox: steel structures laser-cut with binary sequence details reflect our IT expertise, and a metal exterior entryway symbolizing piping, steel structure and P&IDs.
Interior
The new Orinox headquarters offers modern, bright, and open workspaces configured to optimize the exchange of intellectual and creative potential between employees.
Generous spaces facilitate creative and harmonious collaboration.
Communal spaces
The lower level features a dining area and kitchen, weight room, and game spaces where our employees can enjoy foosball, ping pong, and basketball. The physical and mental well-being of our employees is central to our company vision.
Design team
The building was designed by a team of our own employees and assisted by the visual designer HL Bergey. The 3D model was conceived in AVEVA E3D to facilitate the facility implementation and layout. A Navisworks model was made for realistic internal and external visualization. AutoCAD 2D drawings were used for subcontractor and construction site references.


